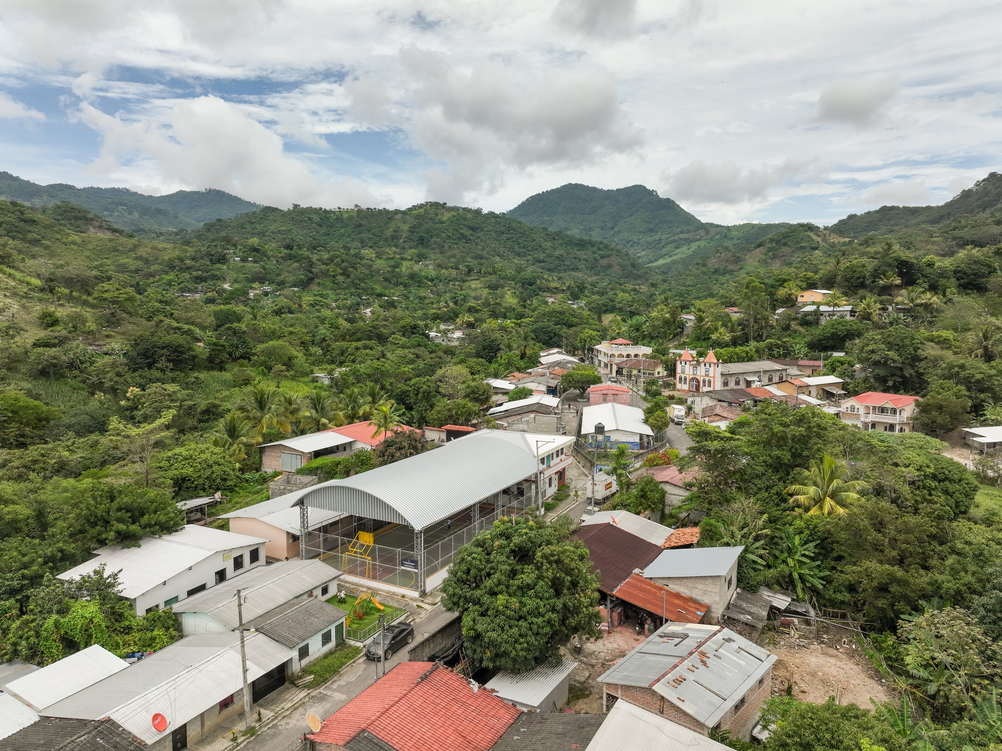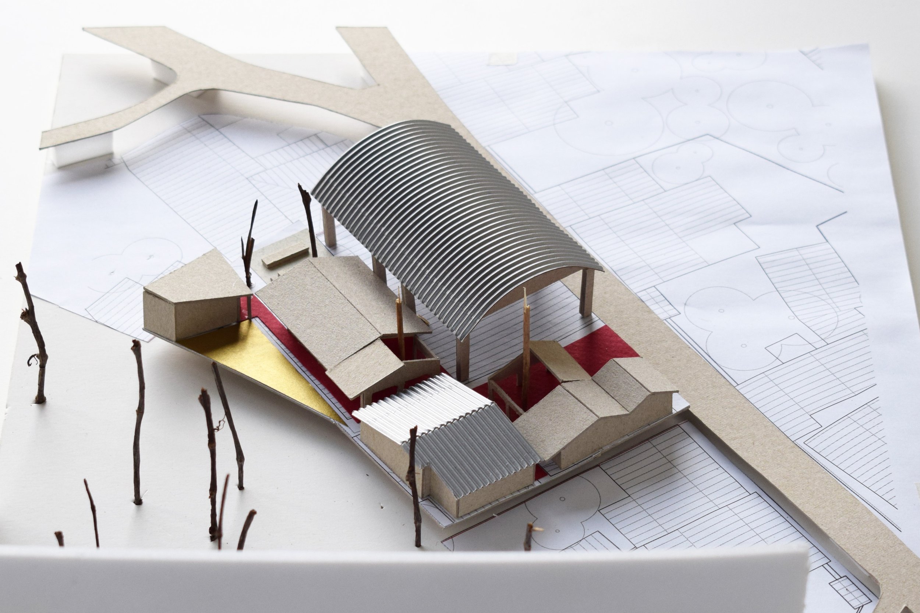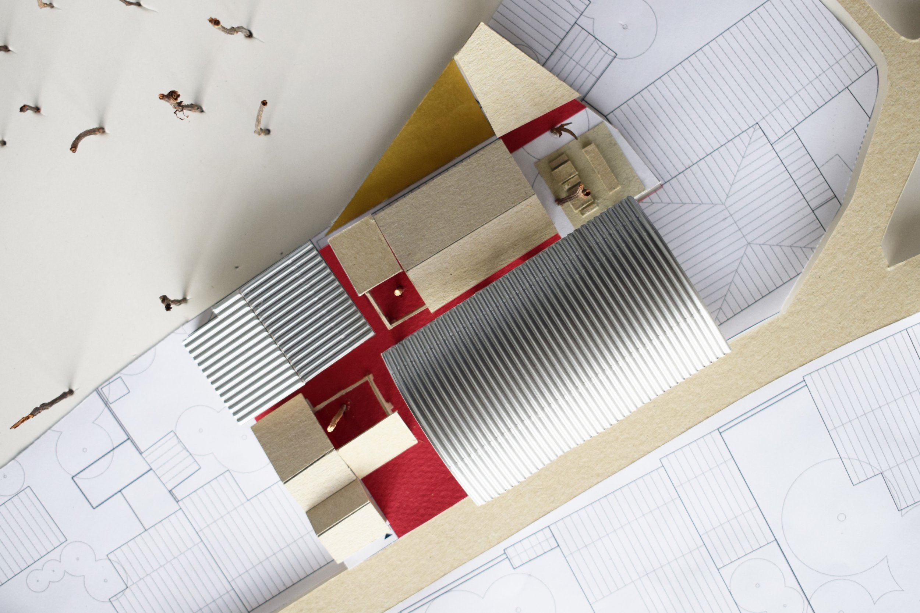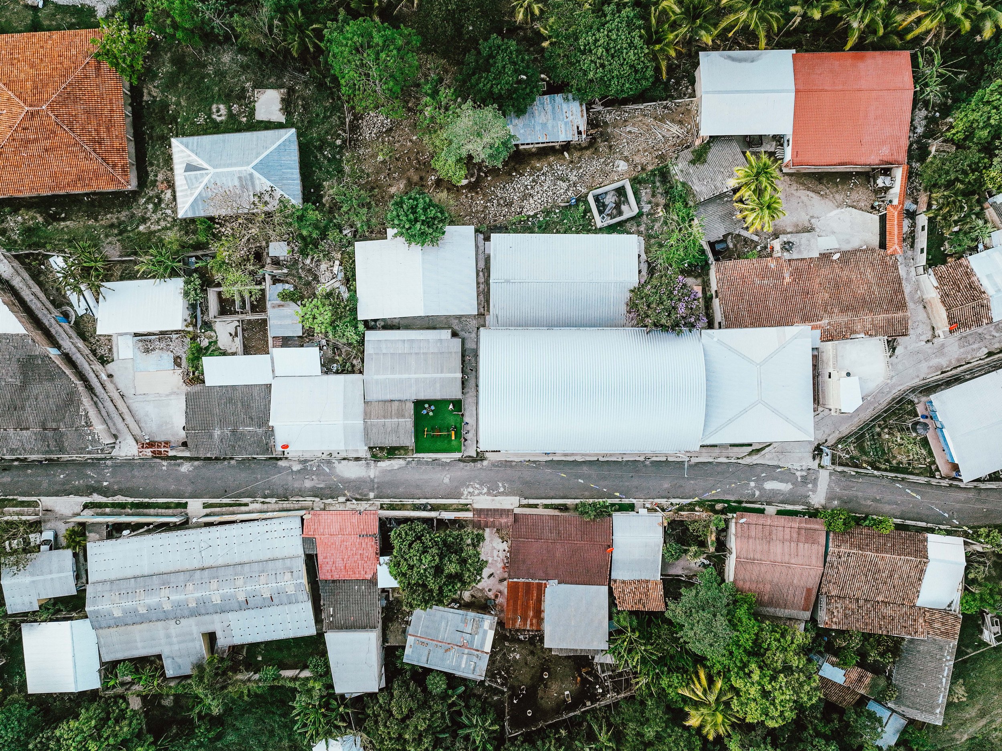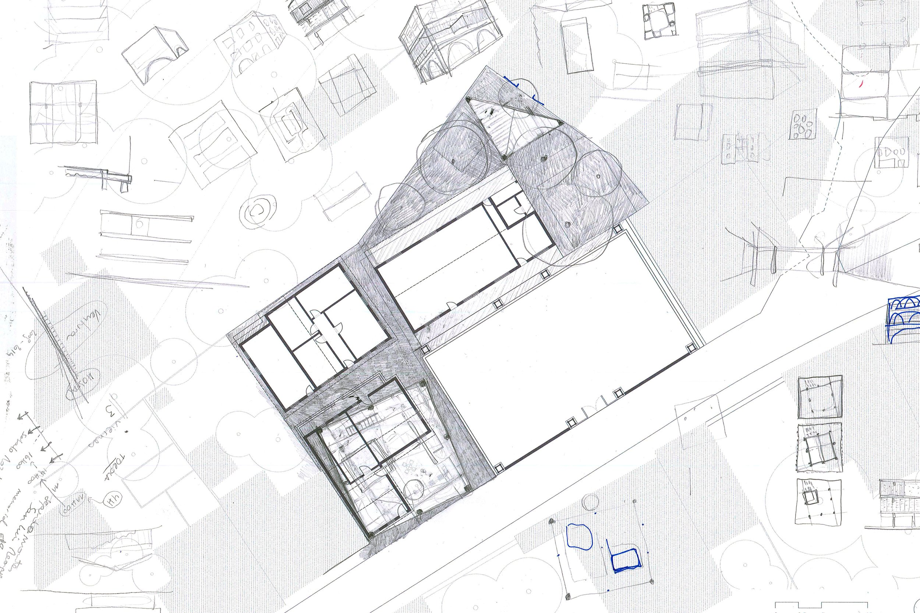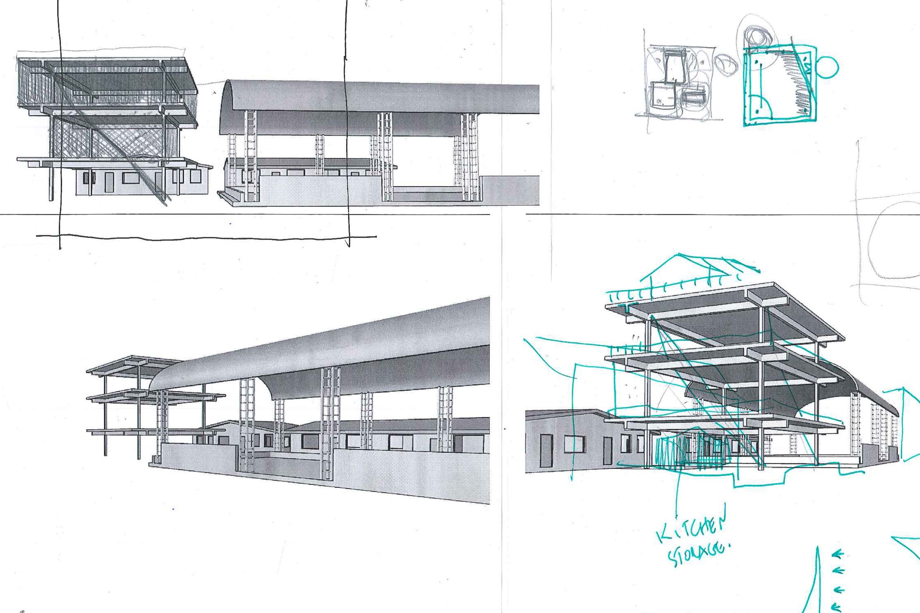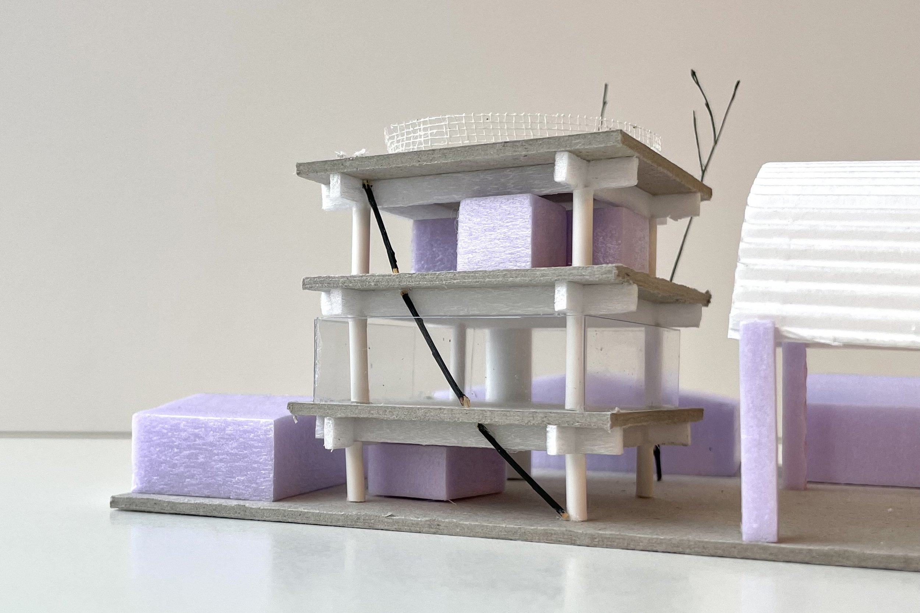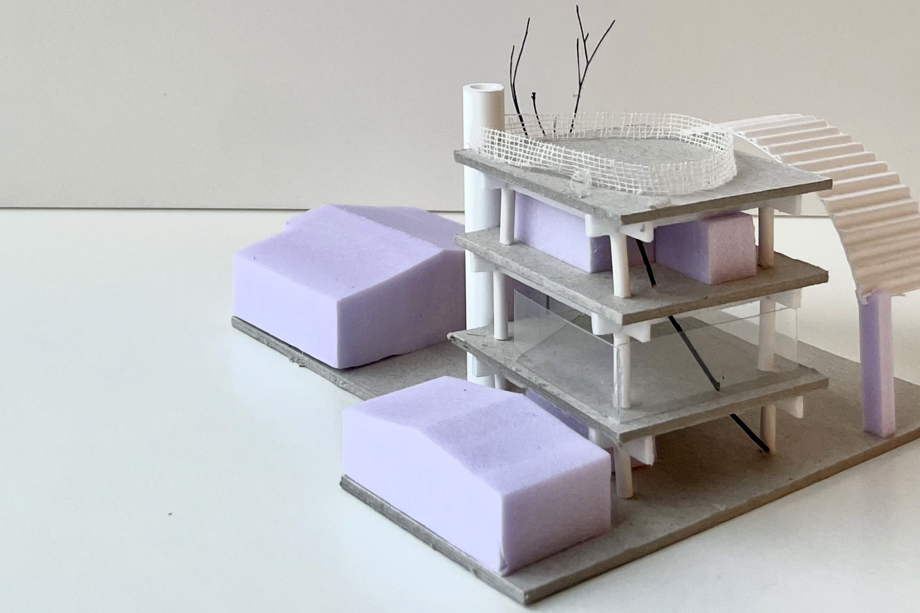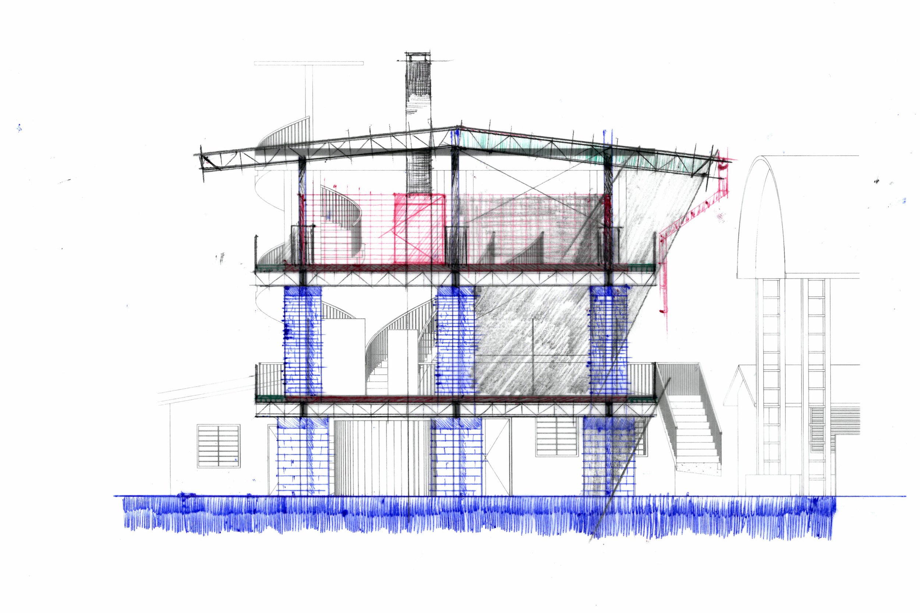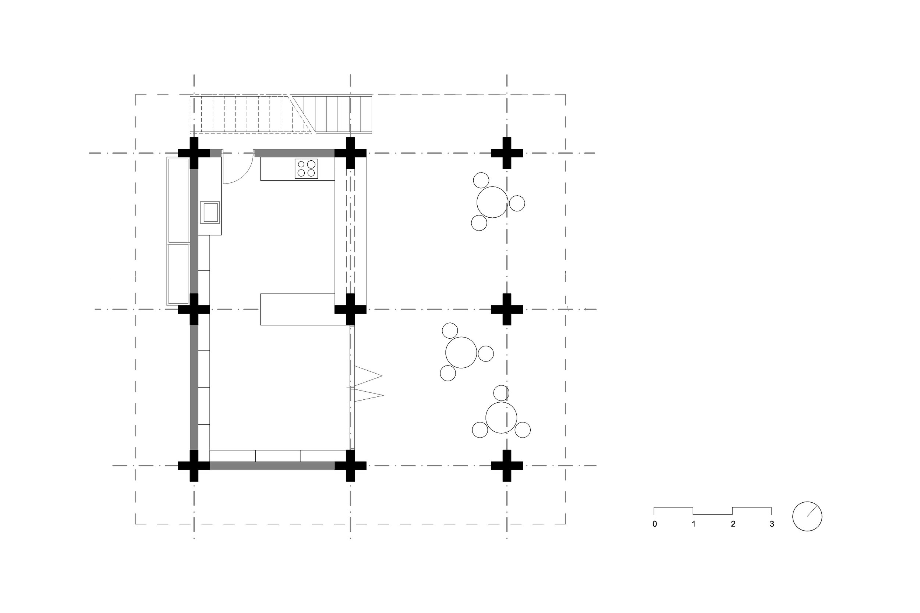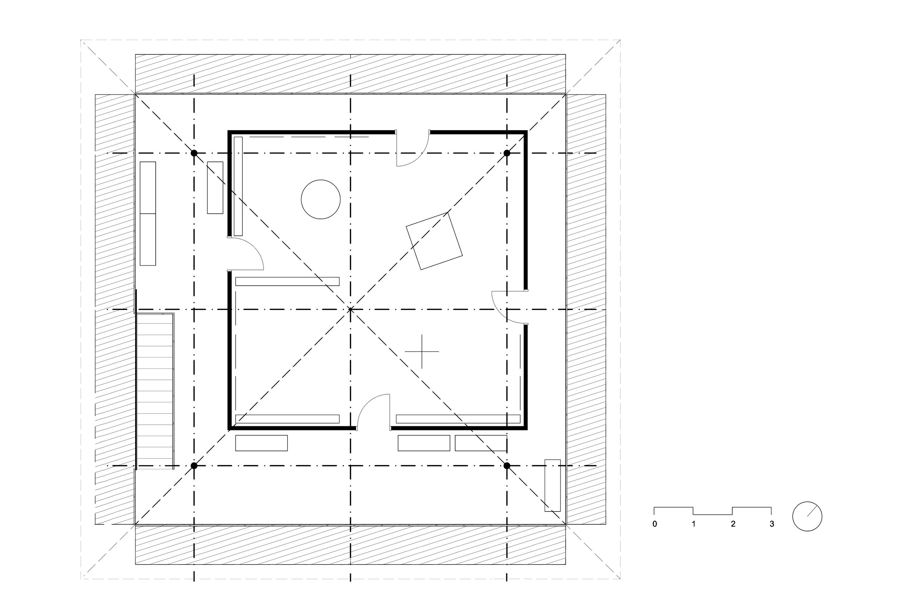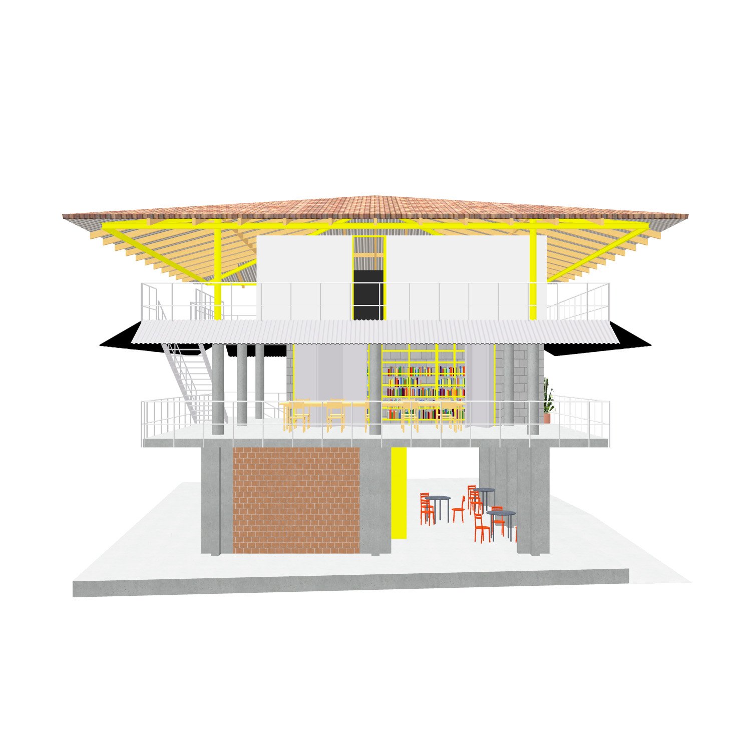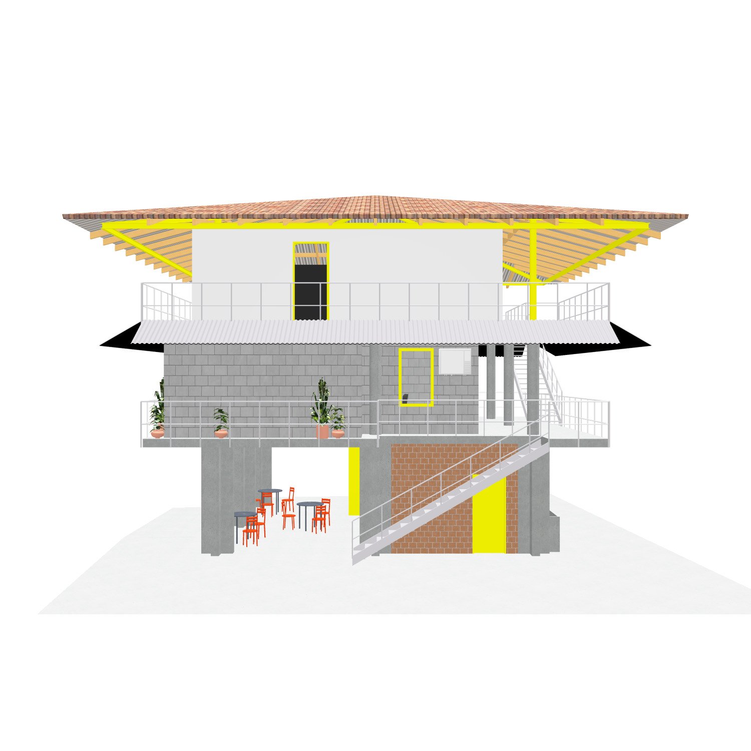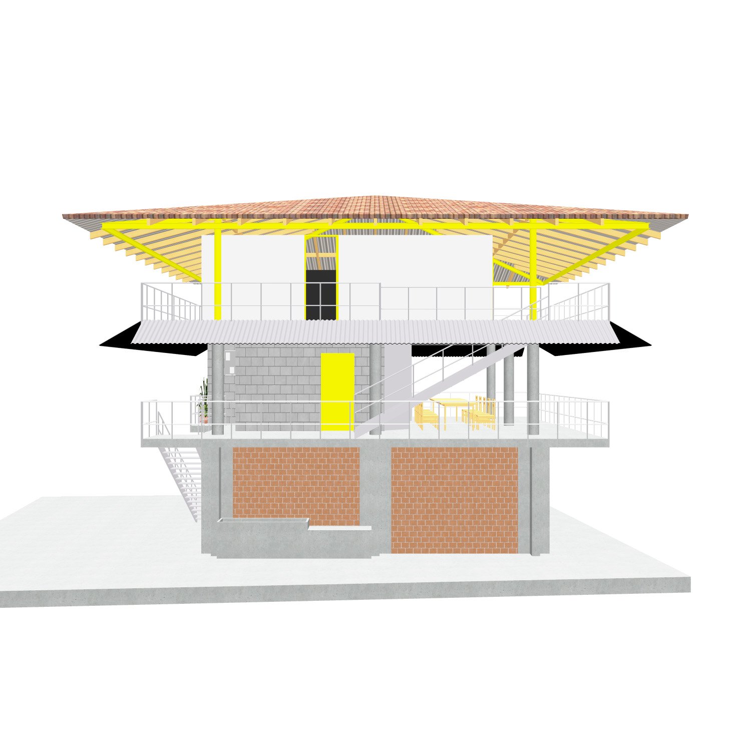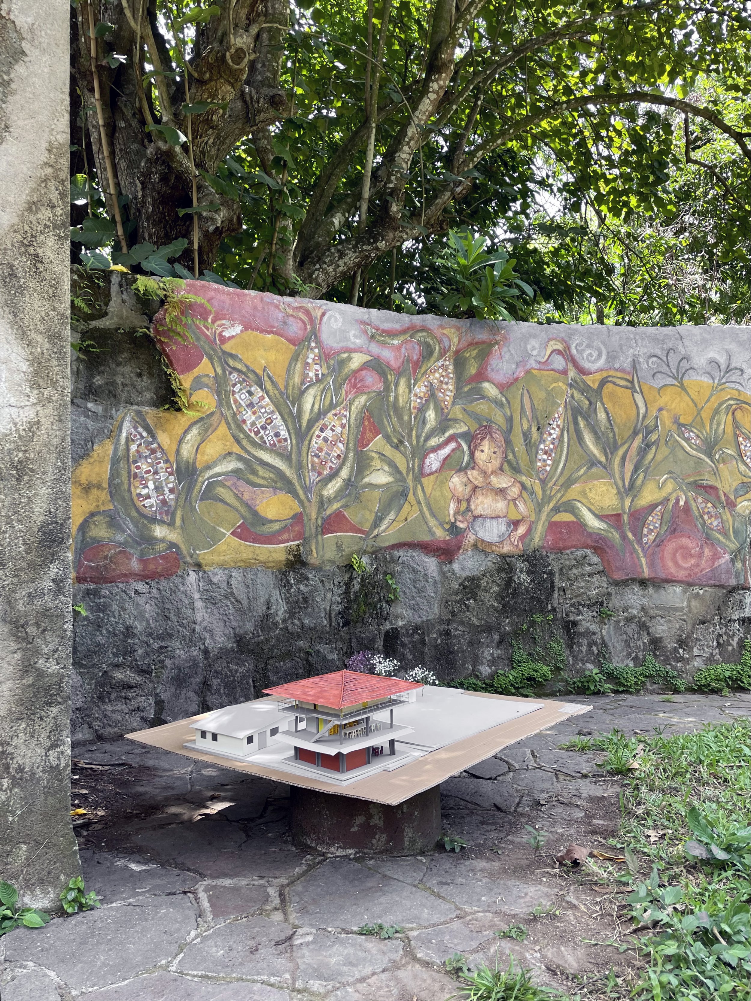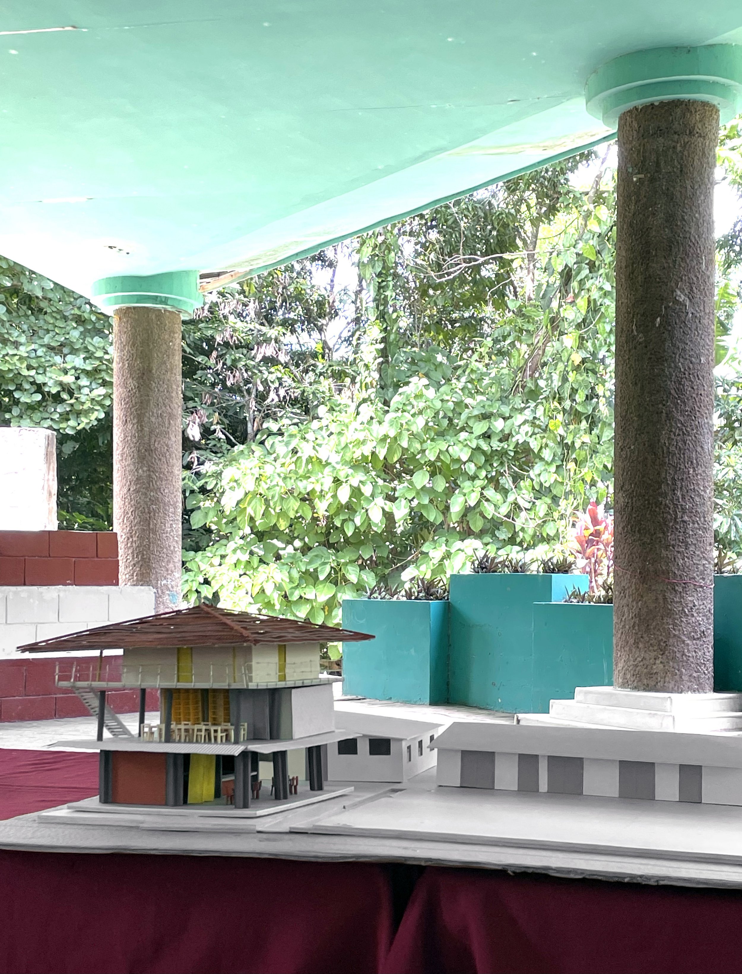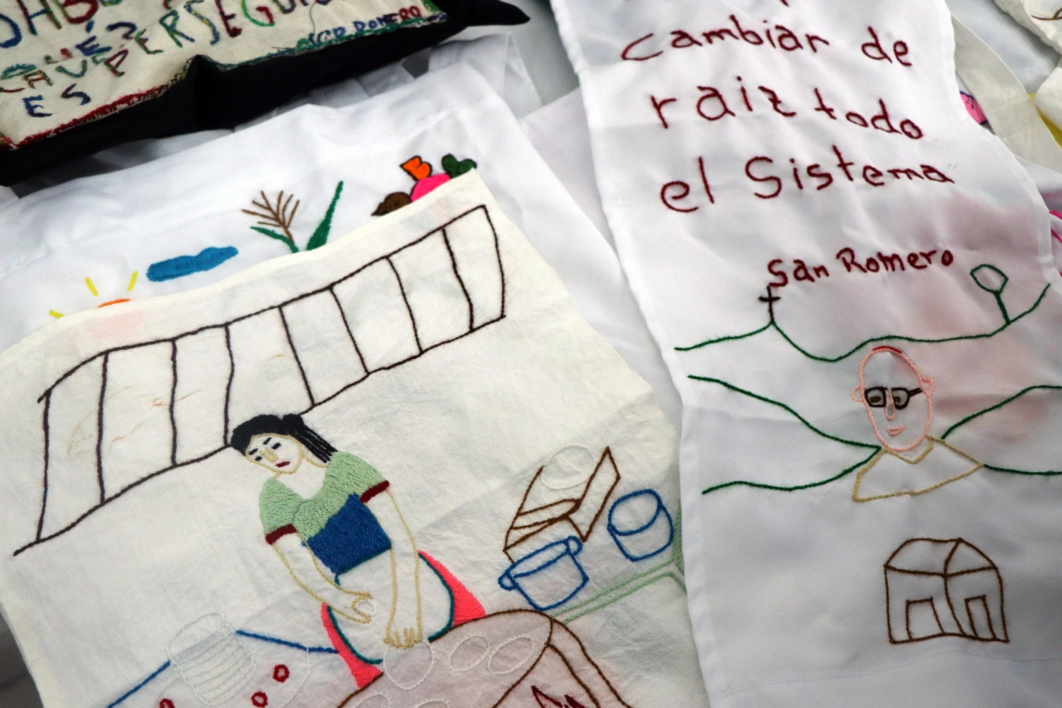Las Vueltas Museum of Historical Memory
A Living Space for Experimentation and Social Interaction
The Las Vueltas Museum of Historical Memory, located in the heart of Chalatenango, El Salvador, seeks to strengthen the community’s deep connection to its past, its sensitivity to contemporary challenges, and its capacity to envision the future. The museum’s foundation lies in the individual and collective memories of the armed conflict, which profoundly shaped the lives of its inhabitants and their strong social organization. Designed as a vibrant community space, the museum will not only house historical artifacts but also serve as a hub for education, socialization, and artistic expression, featuring a high-quality recording studio for regional musicians. By integrating existing structures and community activities, the museum aims to deepen the understanding of local history, inspire younger generations, and provide a place for reflection and engagement. Emphasizing a flexible and informal architectural approach, the design incorporates popular and ancestral building techniques, fostering a space of socialization and experimentation.
Initial Development of the Historical Memory Project
In January 2022, during a participatory workshop, the municipality of Las Vueltas in Chalatenango expressed its intention to develop a museum of historical memory in the urban center of the town. The people of Las Vueltas are deeply connected to this type of historical memory, as approximately 95% of the current inhabitants are survivors of the armed conflict or their children. It is crucial to pay special attention to the legacy of this history, especially for younger generations, as tensions sometimes arise due to disbelief or lack of knowledge about the war, its causes, and the benefits that the struggle brought to civil society.
The proposed site for the museum is part of a set of four buildings that form a cross-shaped circulation space. These buildings are owned by the Las Vueltas Community Development Association [Community Development Association, ADESCO], and the community has obtained a lease to use them for the museum project. Among the buildings, there is a notable structure along the street, which houses a covered sports field with a side stand. Behind this open structure is a multipurpose room with a podium and space for about 100 people. At the rear of the complex, there is a beautiful view that is currently underutilized, along with a small garden that has some deteriorated tables.
Across the street and next to the sports field is a playground and a house in poor condition. This is the planned space for the future museum. Behind this building, there is a community rehabilitation room. It is essential to consider how the museum project integrates with the other community uses and activities taking place on the site. A detailed analysis will be required to determine the feasibility and the best way to utilize the existing spaces and ensure the future growth of the museum.
Initial Explorations: A Museum in Three Houses
In September 2022, the first reflections were presented, although the project lacked a defined program. The proposal was envisioned by the architects and research team as a way to provoke reflection and reaction to feed a more concrete collaborative conversation about the nature of the project.
The Las Vueltas Museum of Historical Memory will be located in an existing complex that includes a children's playground, a sports pavilion, a gym, and several multipurpose spaces. All these spaces, in turn, define very narrow exterior spaces that ensure circulation between the buildings. However, these spaces are too narrow to host gatherings or activities.
The back of the complex has a beautiful view that is not well utilized. There is a small garden with a couple of rather forgotten tables. Currently, the museum's collection is very small, and its operation and purpose are yet to be defined. The main question is likely how to create a museum that benefits and complements the other activities of the community complex. How can this museum improve the quality of the entire site?
All the activities seem to be easily interchangeable within the different buildings. The proposal made during the workshop was to consider the museum as a series of casas [houses] spread across the site instead of a single space. This approach allowed for a greater diversity and possibility of activities. Three houses for three different activities. If necessary, adding a second level to one of the houses was proposed to provide more space. In this new arrangement, the space between the buildings and the type of ground (material and color) acquired importance as they became part of the museum. The exterior spaces gained importance.
However, this orientation was fundamentally questioned because the multipurpose space and the rehabilitation room had been recently renovated, and it did not seem feasible to modify them again. In conclusion, it became necessary to focus on the plot near the street and make light improvements to the garden and sanitary facilities. However, an important result of this workshop was the more detailed definition of the program and the detection of the opportunity to include a music recording studio, contemplated within the framework of the Surviving Memory in Postwar El Salvador project.
Program Definition: Museum, Music, Socialization
In September 2022, a new participatory workshop was organized with Asociación de Desarrollo Comunal [Community Development Association, ADESCO], the Las Vueltas Municipality, community representatives, members of Asociación Sumpul [Sumpul Association], and researchers, collaborators, and academics from Western University (Canada) and KU Leuven (Belgium). Based on a preliminary architectural analysis, the workshop aimed to define more precisely the program and ambitions of the Museo de Memoria Histórica de Las Vueltas [Las Vueltas Museum of Historical Memory].
The museum will have both permanent and temporary exhibition spaces. This will provide ongoing educational support linked to local history and also integrate the museum into a dynamic network of exchanges as part of a network of museums in Chalatenango and other departments. In 2022, the community did not have a significant collection of its own, but the process of collecting artifacts and documents is beginning, as well as mapping activities of interest for the museum, such as local artistic and craft production.
Additionally, the museum will incorporate a recording studio of adequate quality and size for music groups. The studio will complement the multipurpose hall, which will be suitable for concerts and rehearsals. The ambition is for the museum to become a regional reference point for pedagogy, dissemination, and musical production activities.
Likewise, the museum will have a Documentation Center that will offer space for study, meetings, and research workshops. To integrate the museum with the public space, a café and a shop will be included. The café will create an open environment for exchange and will be very useful for other activities on-site, such as the sports field, multipurpose hall, and association rooms. This way, the museum will become an informal meeting place that brings historical memory to the forefront as a unifying element of the community. The shop will offer locally produced sustainable items, such as coffee and products from the area, embroidery, crafts, and books.
It would be interesting for the café to have a shared kitchen and sink for community activities. It is important to consider creating an open and welcoming space, as the site is currently fully built up and does not allow for gatherings outside the buildings. Planting plants and trees will be important to provide more freshness and create a pleasant environment around the museum.
The Las Vueltas Museum of Historical Memory stands as a living testament to local history, a space for reflection, learning, and community participation, integrating into the social, economic, and cultural dynamics of the locality and the region, promoting historical memory and contributing to local development with a comprehensive and sustainable approach.
Three Stacked Slabs
In January 2023, a new design proposal was presented and discussed during a participatory workshop at the Las Vueltas City Hall. To achieve all the planned activities and provide open spaces that connect the museum with the public space and other activities on-site, it is proposed that the museum be developed on three levels.
On the first level, there is a shop and café, which open completely to the space covered by the first platform. This space allows for informal gatherings in parallel to the various activities of the center, taking advantage of the shade and cozy atmosphere of the place. The shop and café will be the heart of the complex, with excellent visibility from the public space.
On the second level, there will be a recording studio with a monitoring space that can also function as an administrative office. These premises will be air-conditioned to offer excellent acoustics. The documentation center will be an open space with a large communal wooden table. Books and documents will be stored in a suitable piece of furniture, taking advantage of the recording studio facilities. The Documentation Center is conceived as a place for work, study, meetings, and research rather than a conventional library.
On the third level will be the exhibition space, conceived as a square space with an exterior gallery. The gallery and the hall will be able to host differentiated exhibitions. The room will have dimensions suitable for integrating group activities according to the museographic design. The multipurpose room will be maintained, but there is a possibility of converting the windows into doors that open to the garden, allowing the green space to be used as part of the activities. At the back of the room, the bathrooms and storage will be reorganized.
The small garden with tables will be renovated, and the children's games that were in the museum area will be relocated to this area. The existing trees will be preserved, and more plants and trees may be added to provide a cool and pleasant environment.
The museum stands out for its open structure of square-shaped concrete platforms, supported by nine columns and covered with a wide pyramidal roof with ceramic tiles. This architecture provides great flexibility, allowing the space to adapt to different uses in the long term.
Differentiated Materials
After the general approval of the three-level strategy, the team of architects and researchers detailed the proposal, taking into account the results of the previous workshop. This proposal was discussed in August 2023. For this workshop, a large-scale model (1/50) was made by architecture students from the José Simeón Cañas Central American University (UCA) as part of their social service requirement, along with models for museum projects in Las Vueltas and Arcatao. The group of students consisted of Diana Carolina Granados Marroquín, Luis Alejandro Peña Flores, Gracia María Guardado Reyes, Anamaría Esmeralda Alfaro Rivera, Gabriela Concepción Urrutia Marroquín, Marilyn Hilary Mérida Montano, Wanda Sofía Campos Santamaría, Moisés Esaú Aguilar Hernández, Valeria María Cienfuegos Alvarenga, Fátima Aracely Elías Turcios, Mariana José Castillo Beltrán, Paola María Argueta Mena, Karla Daniella Ayala López, José Luis Arriola Villalta, María José Rivas Hernández, and Valeria Daniella Quevedo Barrera, under the supervision of professors Alexander Renderos and Karina Mora, collaborating with professors Harold Fallon, Evelia Macal, and Thomas Montulet.
Architecturally, the secondary constructions housing the various museum areas are built with differentiated materials, considering specific needs and focusing on their ecological character. This involves combining industrial techniques, such as the use of concrete and metal structures, with popular materials like concrete blocks and tiles supported by steel rods, as well as the reuse of discarded materials. Moreover, ancestral techniques such as bahareque or adobe are incorporated, blending different construction traditions in harmony with the surroundings. This combination of materials and techniques reflects an integrated approach that seeks sustainability and connection with local history and culture. The result is an hybrid, colorful architecture, inviting to use and appropriate for the spaces.
The strategic location of the museum makes it an urban landmark, creating open spaces where trees can be planted and green environments created. This combination of architectural and natural elements offers a distinctive and attractive environment for the museum, inviting visitors and community members to explore and enjoy its facilities.
The museum is positioned as an open space for exchange and social cohesion, promoting historical memory and contributing to the community's economic and cultural development. Through the incorporation of a shop, café, and recording studio in combination with the existing multipurpose hall, the museum becomes a dynamic and multifunctional space. The shop offers local products and crafts, promoting local economic development and appreciation of culture. The café becomes a meeting point for informal exchange, fostering social interaction and networking. The recording studio provides a suitable space for musical production, making the museum a reference for activities related to artistic dissemination and production. The existing multipurpose hall is used as a versatile space for conferences, events, and community activities. Together, these elements strengthen the museum's role as a living cultural center that supports historical memory, local development, and the promotion of community identity and heritage.
Connections and Synergies
After this activity, in May 2024, the team of architects and researchers, accompanied by community members, visited various places seeking synergies with the future Las Vueltas Historical Memory Museum. These visits included the Paleolithic site of El Tablón, where prehistoric petroglyphs are found. The embroidery collective “Mujeres Vueltenses Bordando Historia”, also part of the Surviving Memory in Postwar El Salvador project, is very active, and their artisanal and artistic production will benefit from the Museum's dynamic. They are participating in numerous activities in the framework of Surviving Memory, along with Museo de la Palabra y la Imagen [Museum of the Word and Image, MUPI], and embroidery artist Teresa Cruz. The region also benefits from artisanal coffee plantations. Starting in 2024, efforts will focus on detailing the construction at a building level and refining the museum's position as an institution within the local context and the network of museums. At the same time, reflections will begin on funding, collection, and initial steps to start construction work.
Team
Local Project Coordinators: Heidi Calderón, Juan Carlos Núñez, Nelson Rodríguez, Father Bernando (Brendan Forde) (†2024)
Architecture: AgwA + Evelia Macal: Harold Fallon (AgwA, KU Leuven), Evelia Macal, Thomas Montulet (AgwA, UCLouvain), Nomundari Munkhbaatar (AgwA), Georgi Dimitrov (AgwA), Roberto Urbina
Scale Model: Students from the José Simeón Cañas Central American University (UCA) under the supervision of Alexander Renderos (UCA) and Karina Mora (UCA)
With thanks to the participating students as part of their curriculum.
