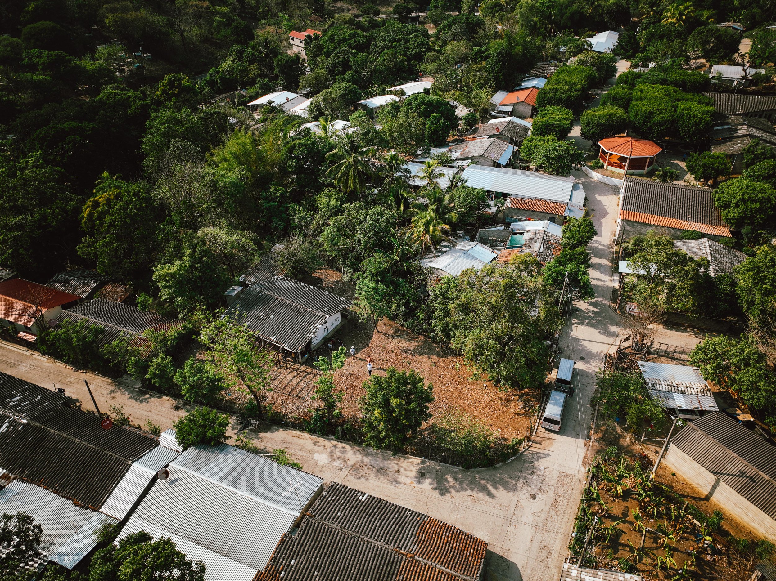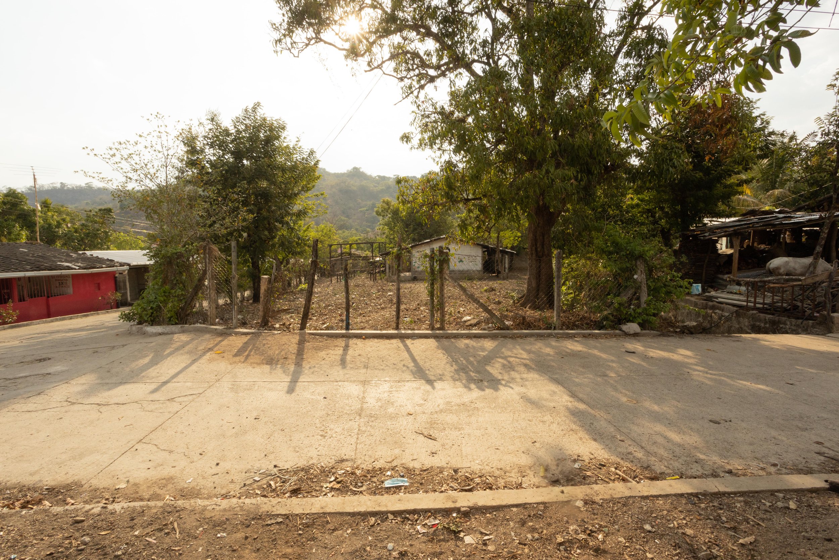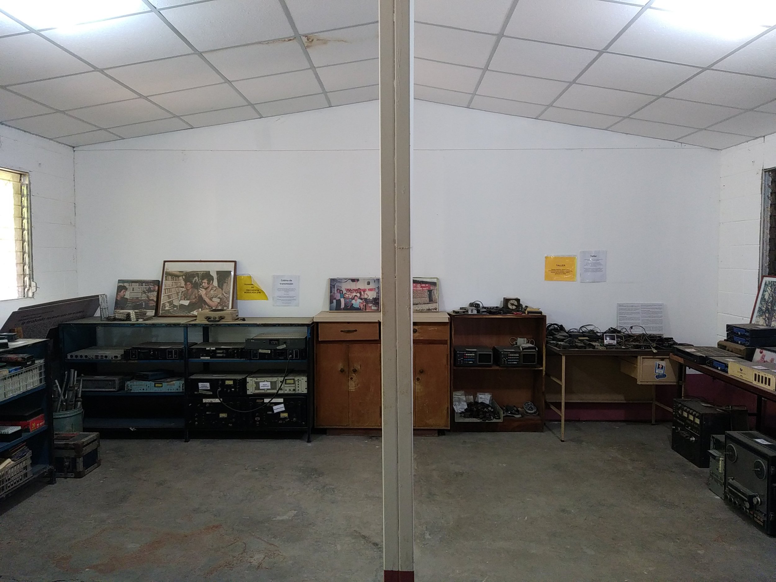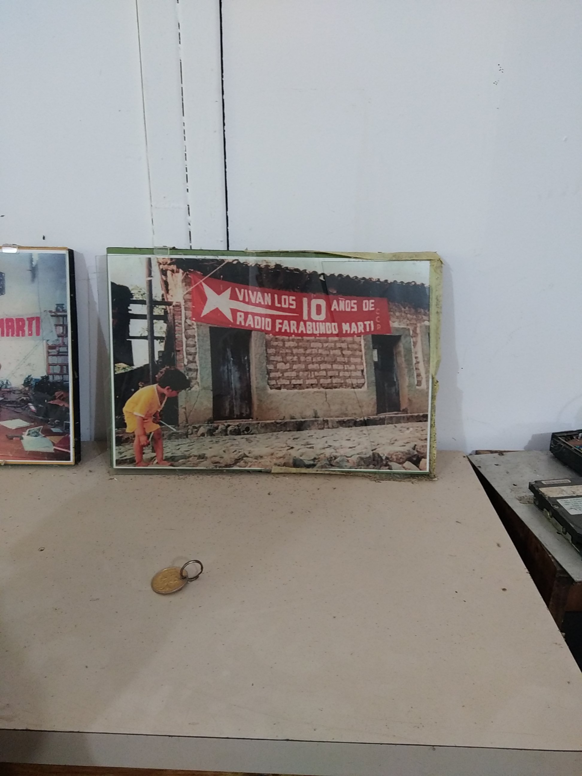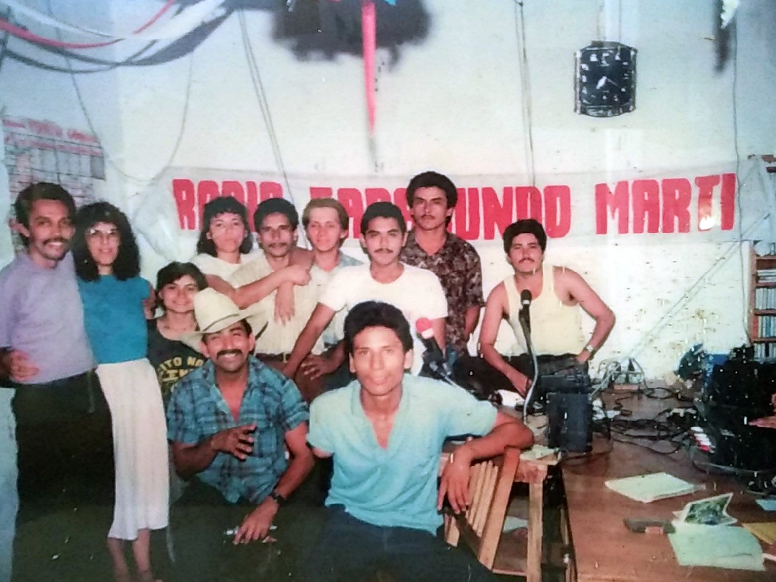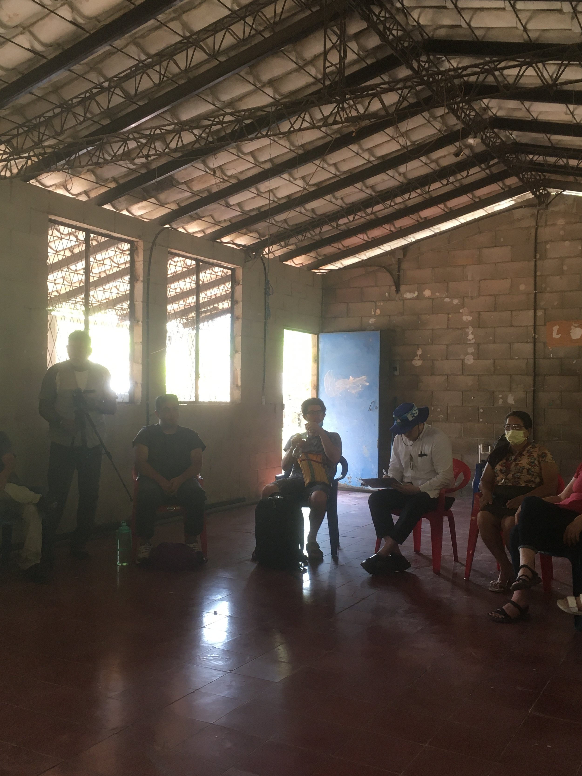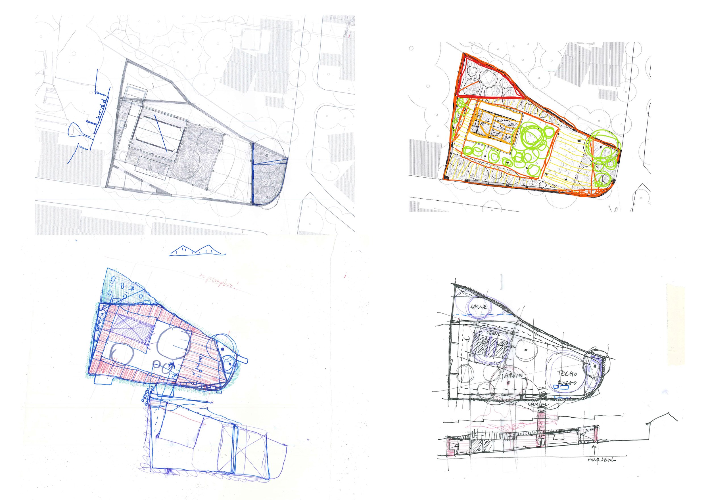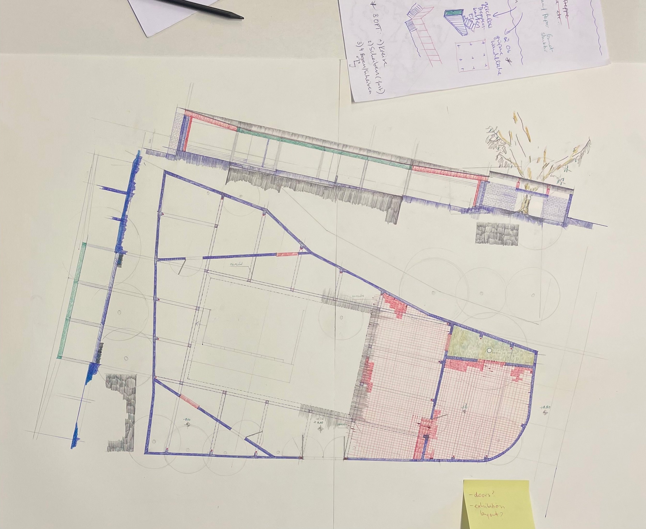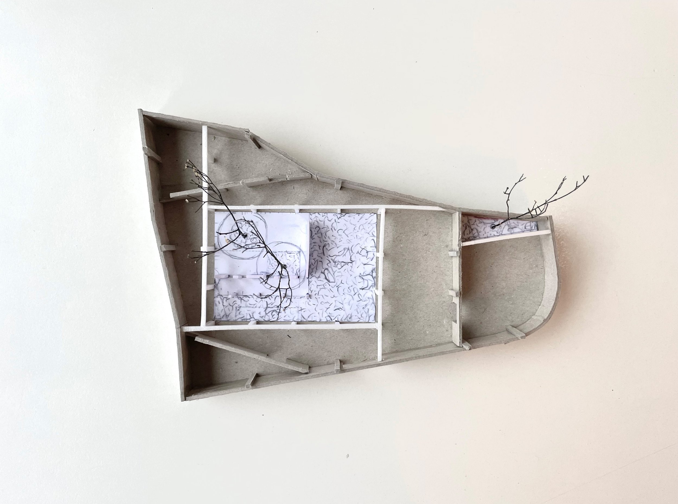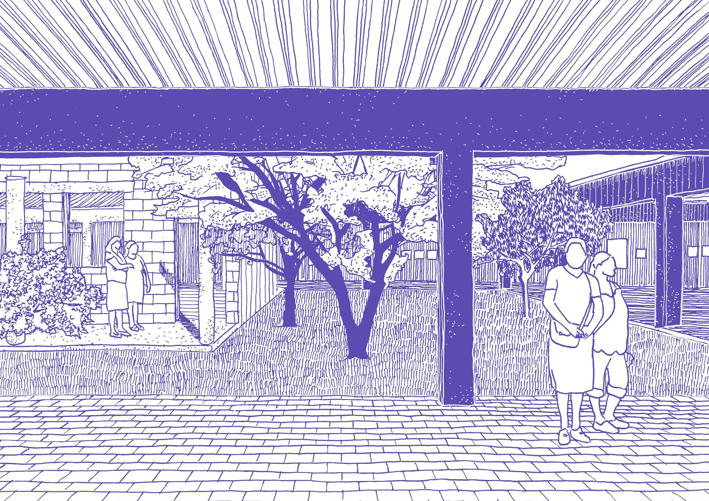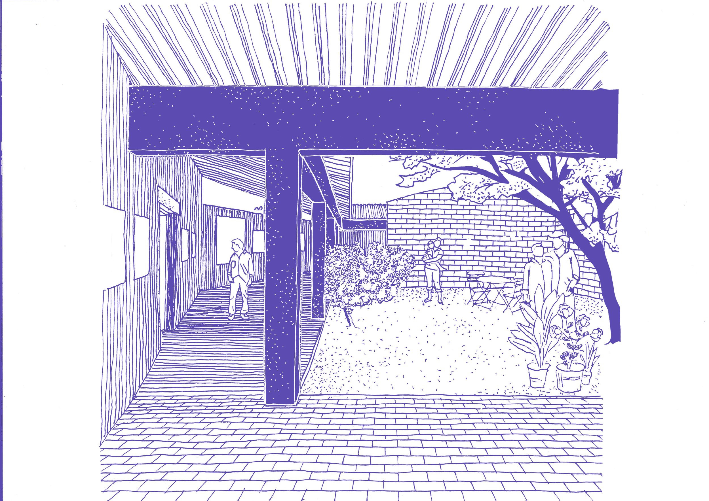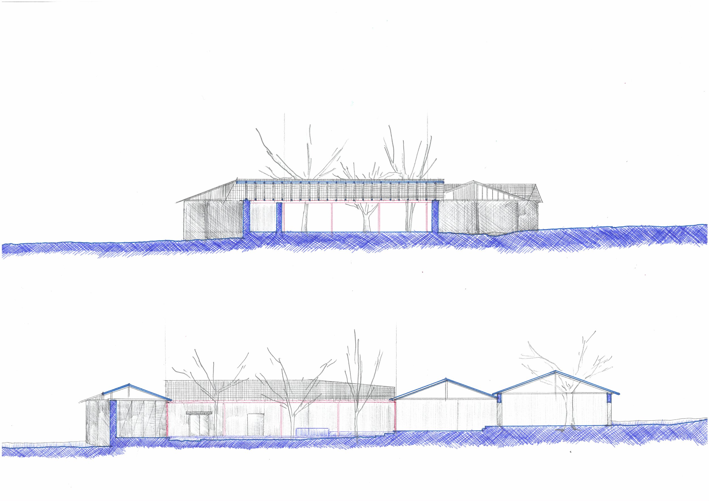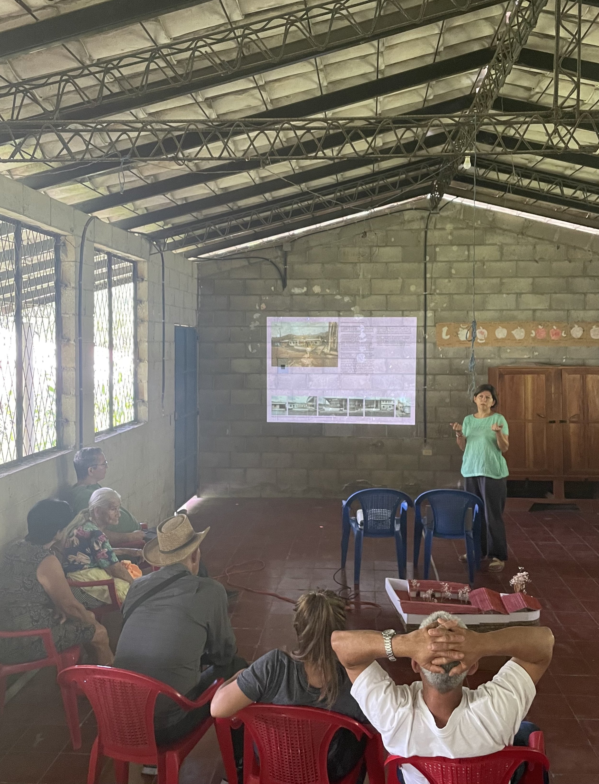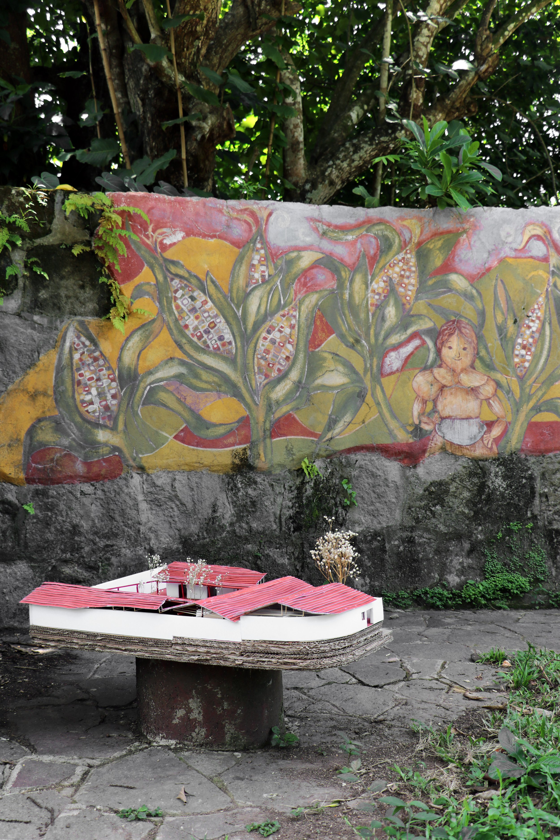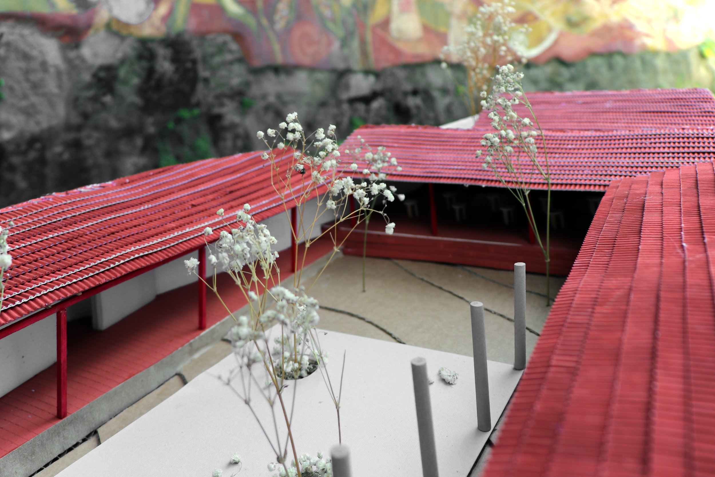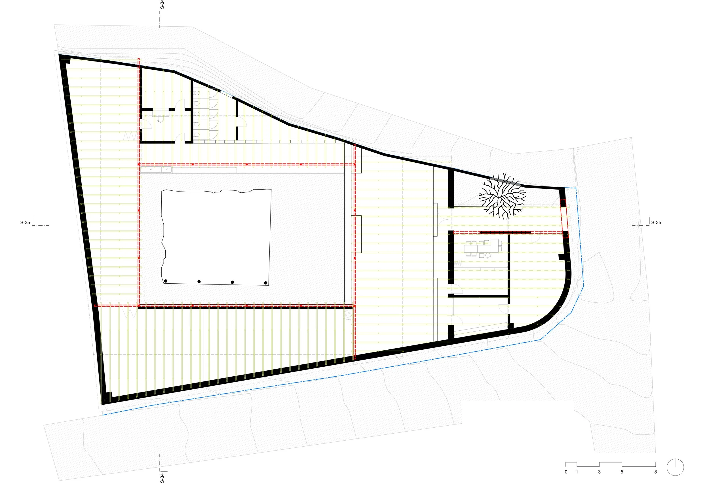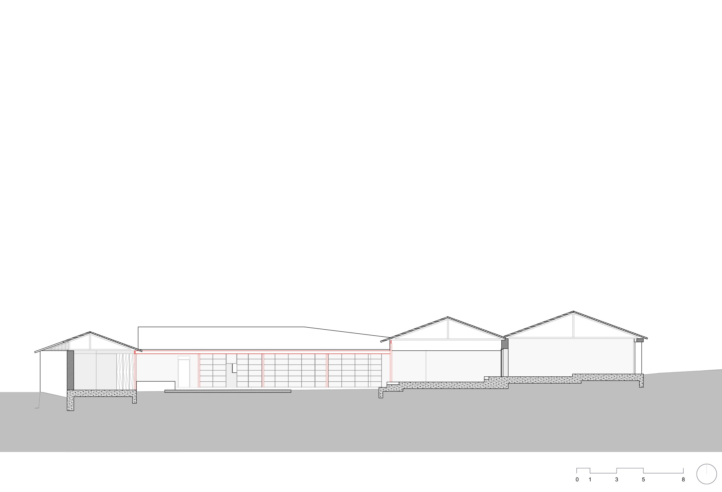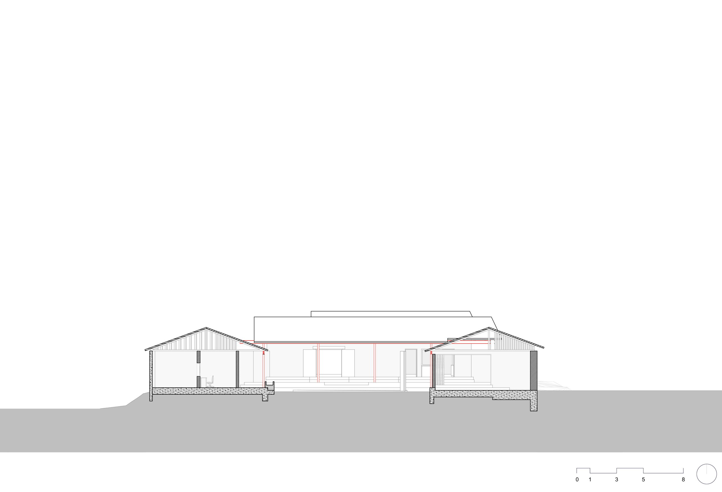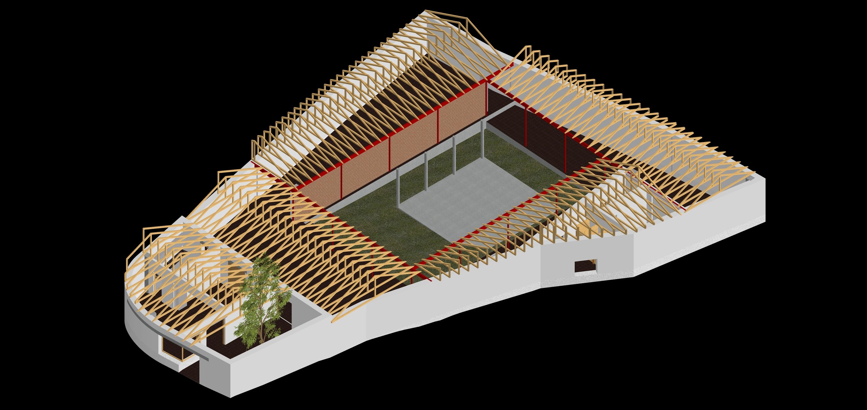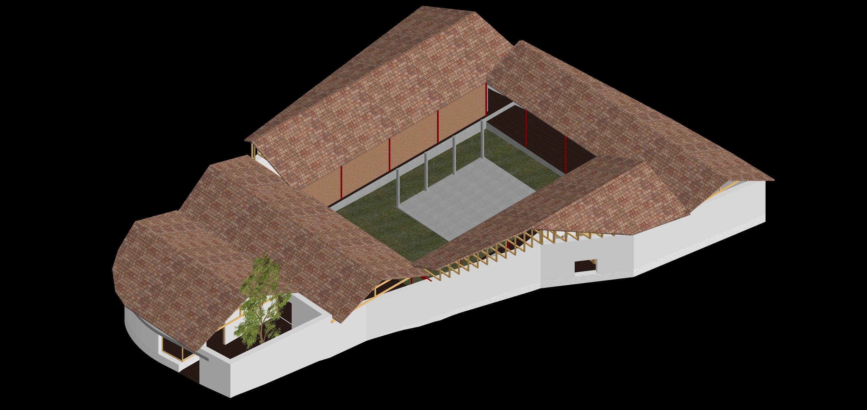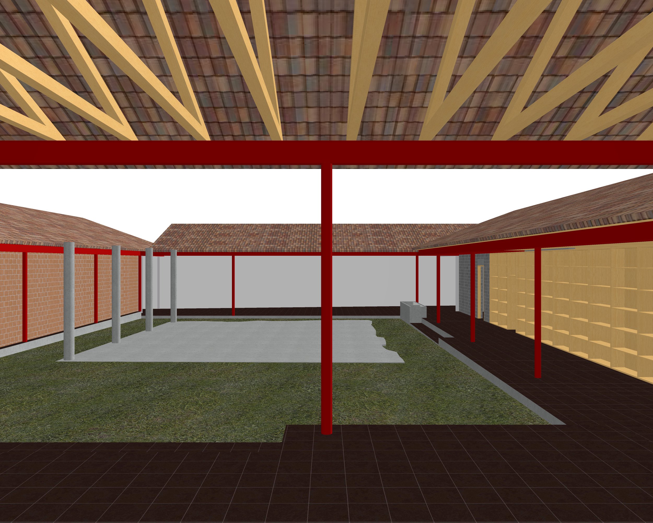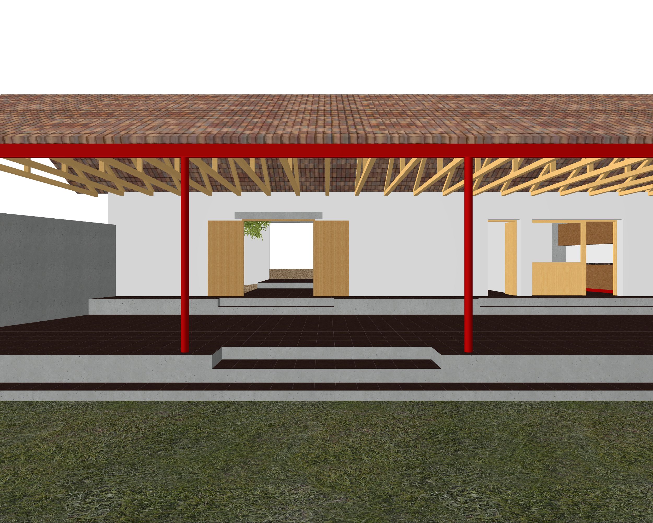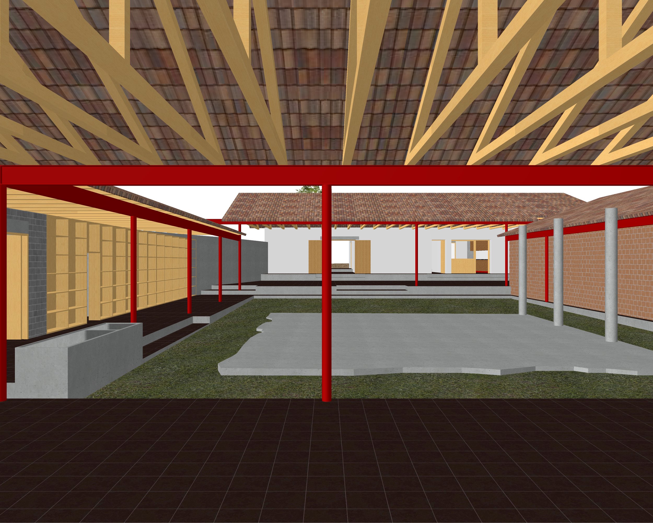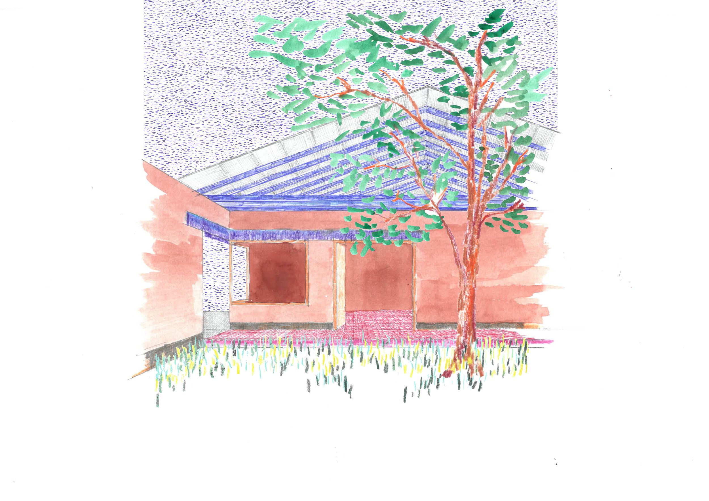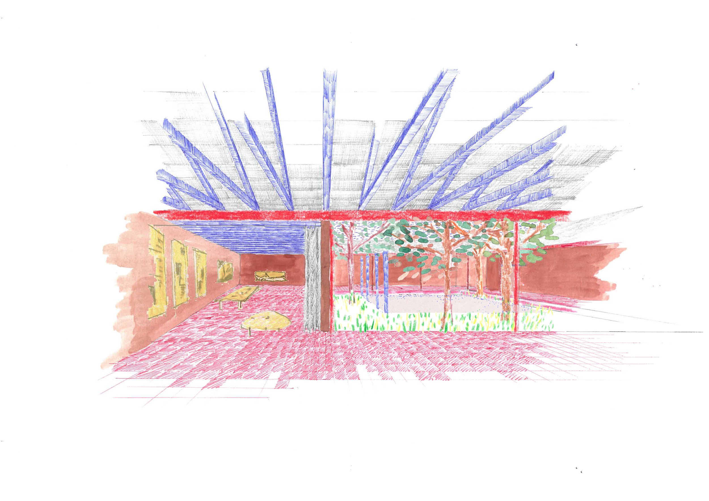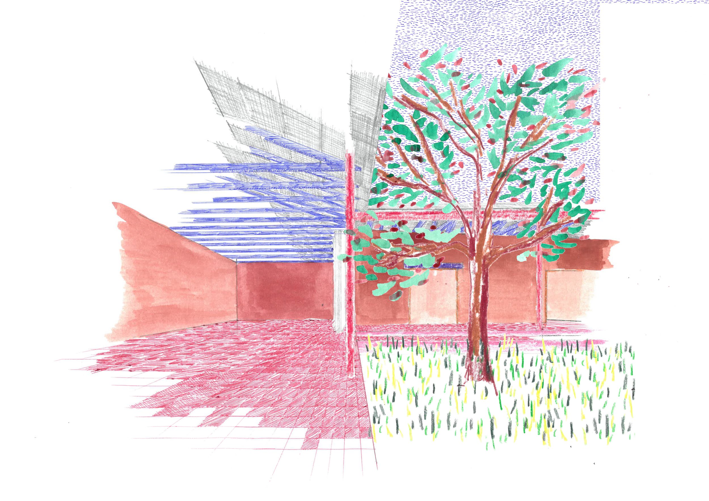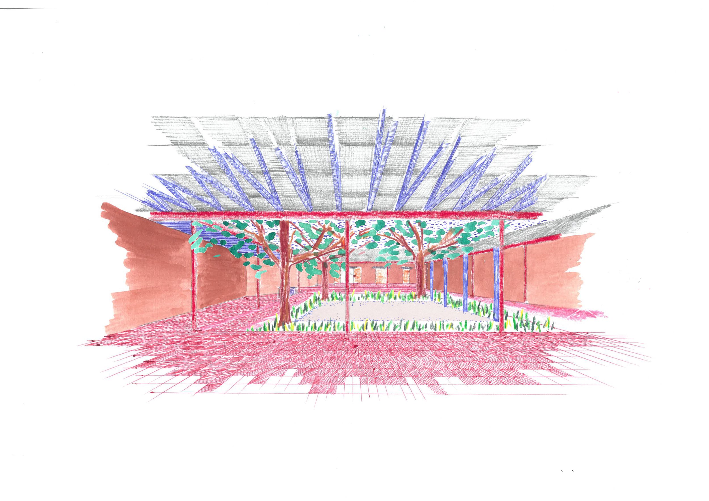Arcatao Historical Memory Museum
More than a Museum: Curating, Documenting, Broadcasting
In January 2022, the Comité de Memoria Histórica Sobreviviente de Arcatao, Chalatenango [Committee of Surviving Historical Memory in Arcatao, Chalatenango] announced plans to relocate and strengthen their Historical Memory Museum on land owned by the Arcatao Community Development Association (ADESCO). Currently, the small museum and the Radio Farabundo Martí are housed in Jesuit facilities on the town's eastern outskirts. The museum features significant artifacts and documents related to the war and its causes.
Although the current facilities offer benefits such as multi-purpose rooms, parking, a community kitchen, and restrooms, they also face limitations such as limited space, peripheral location, low public visibility, and temporary use of the exhibition hall, currently aptly called “Proyecto del Museo” [“Museum Project”]. The ADESCO land, located near the Jesús Rojas Community Park, is spacious, at a corner between two streets, and provides excellent visibility. It includes an aging multi-purpose hall and a distinctive mango tree near the main street.
The Comité aims to develop the museum into a versatile and visible tool for informal gatherings, activities, and reflection on historical memory and contemporary issues relevant to Arcatao's communities. The project also seeks to boost local economic development by including a café and a shop selling local crafts. Additionally, it plans to create spaces for study and exchange among national and international students and scholars.
The Surviving Memory in Postwar El Salvador project has supported the architectural design, and it will also support the curation process to realize the content of the exhibition and Documentation Centre. The Centre will enable the preservation of valuable objects and documents, the digitization of photographic and audiovisual materials, and position the museum as a regional reference for artifact conservation. This infrastructure will be available to the community and contribute to local cultural and economic development.
The integration of Radio Farabundo Martí's facilities and collection into the museum will enrich the space and offer a wide range of activities throughout the year. The museum project is a civil society initiative stemming from the work of the Comité and active community participation. The Comité has secured a 50-year lease for the ADESCO building and land, ensuring the project's development for the community's benefit.
Program of the Museum
Based on initial virtual meetings in January 2022, the team organized participatory community workshops in September 2022 to develop a more detailed plan for the project. It evolved into a multi-faceted program.
The museum will feature several exhibition spaces, including a permanent exhibit about the history of the community in relation to the armed conflict, a space for temporary exhibits, and an area dedicated to Radio Farabundo Martí's history and collection. It will also include both indoor and outdoor spaces for better climate control and security.
The museum will also have a multi-purpose room for workshops, conferences, video screenings, and educational activities, accommodating around 50 people. The radio's recording studio will double as an administrative office.
The shop and café will be connected to the public space and group activity area, also serving as the museum's reception. An adjacent kitchen will facilitate meal and snack distribution during activities. This part of the project articulates at once the entrance and therefore the face of the project, welcomes people inside, and functions as an informal gathering space inside the museum. Accessible restrooms and a public washbasin will be provided without detracting from the museum's perception.
The museum's Documentation Centre will be strategically located, giving it the necessary visibility and privacy. It will include a conservation workshop equipped for digitization, with its location depending on the museum's final design. The Centre works in multiple ways; it is not only a place of documentation and archives, but also of consultation, analysis and – regarding the core activity of the museum – curation.
Given the large land area, an outdoor space will be maintained for museum activities, creating a pleasant environment for reflection, rest, and informal gatherings. Precautions will be taken to protect against flooding and erosion from a nearby creek.
In summary, the Historical Memory Museum in Arcatao aims to integrate local socioeconomic aspects, achieve regional, national, and international recognition, and foster historical memory study and reflection. Through its design and activities, the museum will strengthen the community, promote local economic and cultural development, and become an enriching space for the community and visitors interested in the history and memory of both Arcatao and El Salvador.
Design Proposal: A Garden and Several Rooms
After carefully assessing all the information and design parameters, a first design proposal was developed. The museum program is organized around a large central garden. This horizontality allows for a maximum exchange between different spaces and uses, as well as excellent accessibility. The simplicity of the garden-museum creates a clear identity of the place, and a readable and easily usable series of spaces. The garden is organized around the existing building on the site, of which its floor slab will be preserved as an outdoor terrace for events and activities. The central courtyard will be planted with trees representing memorial sites in Chalatenango, such as the flame trees (Delonix Regia) for the Sumpul Massacre Memorial, the cortez blanco (Tabebuia donnel-smithii) for the El Higueral Massacre Memorial, or the jacarandas (Jacaranda mimosifolia) for the La Laguna de San Ramón Massacres Memorial in Las Vueltas. As such, it also doubles as a vegetal, blossoming calendar of historic memory for the wider region.
A long adobe wall is punctuated with a central entrance that is situated in the corner of the large central courtyard. The space has a visual connection with all the museum rooms. The shop and café will provide access to the documentation center and community kitchen, opening onto a covered gallery for versatile use, such as workshops, conferences, and performances. The design includes two lateral galleries, one for the main exhibition hall and the other for smaller spaces like the radio studio and services. A fourth gallery at the end of the lateral galleries forms the Documentation Centre, with flexible space for exhibitions and conservation work.
Overall, the design aims to create a welcoming, functional space that emphasizes historical memory, supports community strengthening, and promotes local socioeconomic development through cultural activities.
Community Feedback, Materials and Structure
After a participatory meeting with the Comité in Arcatao, a new, reworked proposal was presented and discussed. The room-like typology around the central garden was very much appreciated.
A pavement between the museum and road will be needed, so a proposal to shrink the footprint a little bit to give space was developed. The entrance also shifted: by enhancing the relationship with the street and the mango tree, the entrance desk and shop are positioned in the corner of the plot, also allowing the visitors to discover the large central courtyard via this transition space. In this way, visitors also arrive in the longitudinal proportion of the central courtyard, enhancing a sense of space and allowing a better overview of the museum’s program all around.
The three initial rooms around the central area were designated. In the north, we find the Documentation Centre, the radio room and antechamber that doubles as an office, and a series of toilets. To the east, we find the entrance, documentation center, mango courtyard, and storage space. To the south, we find a large exhibition space that can be closed and climate-controlled. The entire gallery around the courtyard, the circulation space, also doubles as an exhibition space. Finally, a series of specifically placed steps, plateaus, and a water basin punctuate the large central space.
Structurally, the proposal presents a series of detailed choices. Firstly, the use of adobe for the main walls of the museum was welcomed, even though for the creek-side (northern part), it was suggested to replace the adobe walls with concrete walls or to plan at least a more mineral and watertight solution in its base. The roof structure was elaborated in wood, allowing for small spans and the right angle for the ceramic tiles, adding traditional aesthetics. The columns around the courtyard are designed in steel, executed in a vivid color, and could potentially be the first act of construction on the site, clearly outlining this future focal point. It can also be an opportunity to collaborate with a local artist.
Project Team
Local Project Coordinators: Nicolás Rivera, Elizabeth Ayala, Jaime Rivera, Joel Orellana
Architecture: AgwA + Evelia Macal: Harold Fallon (AgwA, KU Leuven), Evelia Macal, Thomas Montulet (AgwA, UCLouvain), Nomundari Munkhbaatar (AgwA), Georgi Dimitrov (AgwA), Roberto Urbina
Scale Model: Students from José Simeón Cañas Central American University (UCA) under the supervision of Alexander Renderos (UCA) and Karina Mora (UCA)
Exhibition Development and Curation Committee: María Helia Rivera Castillo (Arcatao); Nicolás Rivera López (Arcatao); Rosa Rivera Rivera (Arcatao); Adriana Alas (Western University); Trine Andersen (Aarhus University); Harold Fallon (KU Leuven); Eusebio García (Salvadoran Canadian Association); Amanda Grzyb (Western University); Meilyn Leiva (Youth Committee, Guancora); Evelia Macal (Belgium).
With thanks to the participating students as part of their curriculum.
